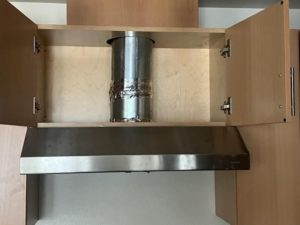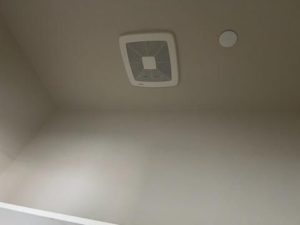Oak Valley Villas | Clearlake, CA
The proposed development, Oak Valley Villas, has been programmed and designed to fit within the context of an existing regional sports facility and public park system, north of the primary commercial center of the community and contiguous to an existing senior retirement community, and directly adjacent to and south of a primary, east-west collector arterial identified as Burns Valley Road. As the initial site layout has been integrated with community input and planning concurrence, the project, as designed, includes eighty (80) residential units with a manager’s unit, Common Area amenities, a buffer to an existing riparian conduction path, and covered parking throughout the site. As the project is adjacent to the proposed future sports facility planned by the City of Clearlake, the site has been configured to provide for connectivity between the adjacent arterial roadway system and public parking anticipated at the sports facility.
The overall site and building configuration have been designed with a unique focus on the civic importance of spontaneous public interactions and the safety and security of residents and their guests by focusing on the layout of community amenities and clear lines of the site, thus emphasizing and celebrating the utilitarian components of Universal Design and holistic access provisions of the Fair Housing Act and California Title 24. The planning professionals exploring the limits of comprehensive planning have incorporated these mandates through programming of specific requirements that reinforce the developer’s Vision and Goals of a contemporary tax credit development:





